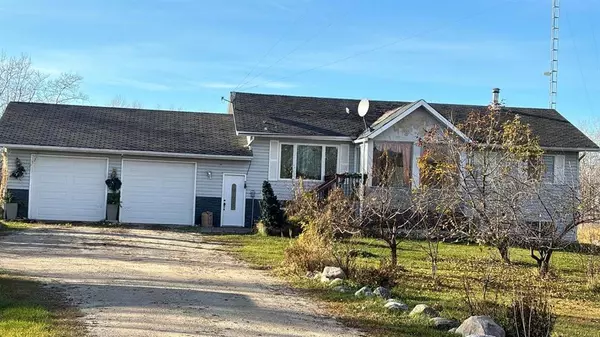20056 ROAD 31E Road Pansy, MB R0A1J0
UPDATED:
Key Details
Property Type Single Family Home
Sub Type Freehold
Listing Status Active
Purchase Type For Sale
Square Footage 1,320 sqft
Price per Sqft $333
Subdivision R16
MLS® Listing ID 202405488
Style Raised bungalow
Bedrooms 5
Half Baths 1
Originating Board Winnipeg Regional Real Estate Board
Year Built 1996
Lot Size 10.000 Acres
Acres 435600.0
Property Description
Location
Province MB
Rooms
Extra Room 1 Basement 11 ft , 2 in X 8 ft , 2 in Bedroom
Extra Room 2 Basement 12 ft , 6 in X 11 ft , 2 in Bedroom
Extra Room 3 Basement 31 ft , 2 in X 10 ft , 6 in Recreation room
Extra Room 4 Main level 21 ft , 1 in X 12 ft Living room
Extra Room 5 Main level 19 ft , 3 in X 14 ft , 7 in Kitchen
Extra Room 6 Main level 11 ft , 1 in X 11 ft , 1 in Primary Bedroom
Interior
Heating Forced air
Cooling Central air conditioning
Flooring Laminate, Tile, Wood
Fireplaces Type Free Standing Metal
Exterior
Garage Yes
Waterfront No
View Y/N No
Private Pool No
Building
Lot Description Fruit trees/shrubs, Vegetable garden
Story 1
Architectural Style Raised bungalow
Others
Ownership Freehold
GET MORE INFORMATION






