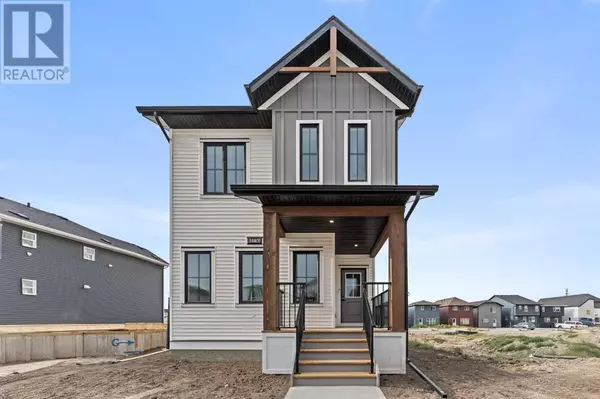3187 Chinook Winds Drive SW Airdrie, AB T4B3S5
UPDATED:
Key Details
Property Type Single Family Home
Sub Type Freehold
Listing Status Active
Purchase Type For Sale
Square Footage 1,629 sqft
Price per Sqft $379
Subdivision Chinook Gate
MLS® Listing ID A2155686
Bedrooms 3
Half Baths 1
Originating Board Calgary Real Estate Board
Lot Size 3,300 Sqft
Acres 3300.2148
Property Sub-Type Freehold
Property Description
Location
Province AB
Rooms
Kitchen 0.0
Extra Room 1 Main level 4.92 Ft x 4.83 Ft 2pc Bathroom
Extra Room 2 Main level 8.83 Ft x 8.17 Ft Den
Extra Room 3 Upper Level 4.75 Ft x 9.17 Ft 3pc Bathroom
Extra Room 4 Upper Level 8.83 Ft x 6.58 Ft 4pc Bathroom
Extra Room 5 Upper Level 10.17 Ft x 9.50 Ft Bedroom
Extra Room 6 Upper Level 10.42 Ft x 8.75 Ft Bedroom
Interior
Heating Forced air
Cooling None
Flooring Carpeted, Vinyl Plank
Exterior
Parking Features No
Fence Not fenced
View Y/N No
Total Parking Spaces 2
Private Pool No
Building
Story 2
Others
Ownership Freehold
Virtual Tour https://unbranded.youriguide.com/3187_chinook_winds_dr_sw_airdrie_ab/





