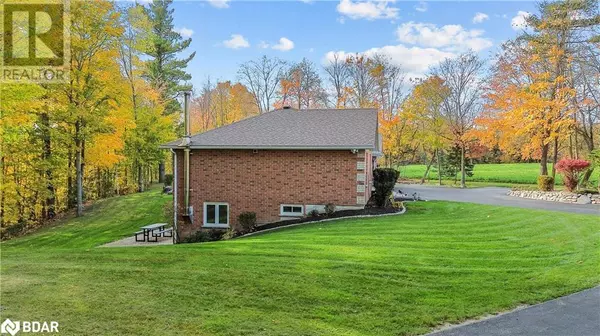6072 5TH SIDE Road Innisfil, ON L0L1P0
UPDATED:
Key Details
Property Type Single Family Home
Sub Type Freehold
Listing Status Active
Purchase Type For Sale
Square Footage 3,000 sqft
Price per Sqft $466
Subdivision In75 - Cookstown
MLS® Listing ID 40635412
Style Bungalow
Bedrooms 4
Originating Board Barrie & District Association of REALTORS® Inc.
Year Built 2001
Property Description
Location
Province ON
Rooms
Extra Room 1 Lower level Measurements not available Laundry room
Extra Room 2 Lower level 16'1'' x 9'5'' Bedroom
Extra Room 3 Lower level Measurements not available 3pc Bathroom
Extra Room 4 Lower level 29'7'' x 18'1'' Kitchen
Extra Room 5 Lower level 29'7'' x 18'1'' Recreation room
Extra Room 6 Main level Measurements not available Full bathroom
Interior
Heating Forced air, Stove,
Cooling Central air conditioning
Exterior
Garage Yes
Community Features School Bus
Waterfront No
View Y/N No
Total Parking Spaces 12
Private Pool Yes
Building
Story 1
Sewer Septic System
Architectural Style Bungalow
Others
Ownership Freehold
GET MORE INFORMATION






