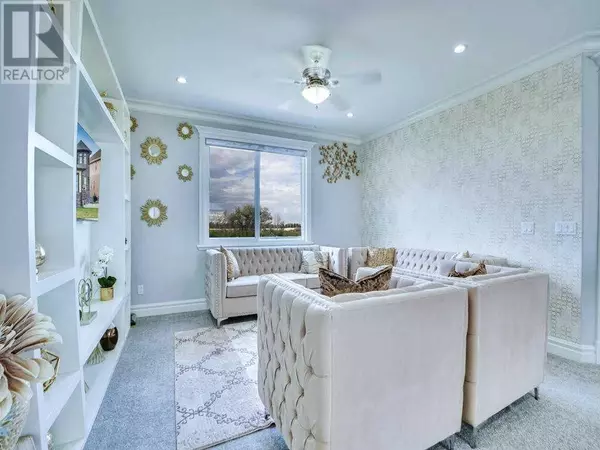106 Trinity Road Rural Rocky View County, AB T1Z0B9
UPDATED:
Key Details
Property Type Single Family Home
Sub Type Freehold
Listing Status Active
Purchase Type For Sale
Square Footage 4,280 sqft
Price per Sqft $385
Subdivision Cambridge Park
MLS® Listing ID A2160774
Bedrooms 6
Half Baths 2
Originating Board Calgary Real Estate Board
Year Built 2018
Lot Size 10,890 Sqft
Acres 10890.0
Property Description
Location
Province AB
Rooms
Extra Room 1 Second level 24.33 Ft x 17.08 Ft Primary Bedroom
Extra Room 2 Second level 14.08 Ft x 11.42 Ft Bonus Room
Extra Room 3 Second level 17.42 Ft x 16.75 Ft Bedroom
Extra Room 4 Second level 15.58 Ft x 12.50 Ft Bedroom
Extra Room 5 Second level 15.50 Ft x 9.92 Ft Bedroom
Extra Room 6 Second level 8.67 Ft x 8.25 Ft Laundry room
Interior
Heating Forced air
Cooling Central air conditioning
Flooring Carpeted, Ceramic Tile, Marble/Granite/Quartz
Fireplaces Number 2
Exterior
Garage Yes
Garage Spaces 3.0
Garage Description 3
Fence Fence
Waterfront No
View Y/N No
Total Parking Spaces 8
Private Pool No
Building
Lot Description Garden Area, Landscaped, Lawn
Story 2
Sewer Municipal sewage system
Others
Ownership Freehold
GET MORE INFORMATION






