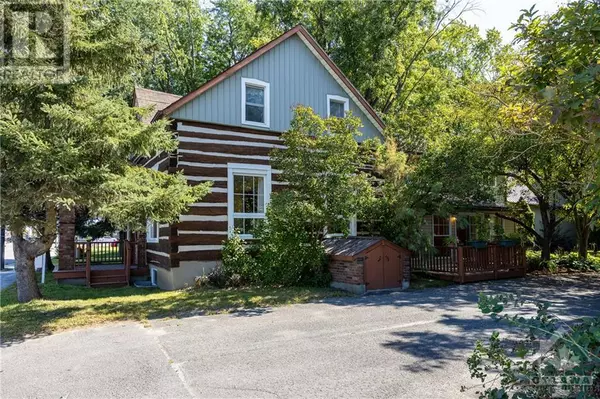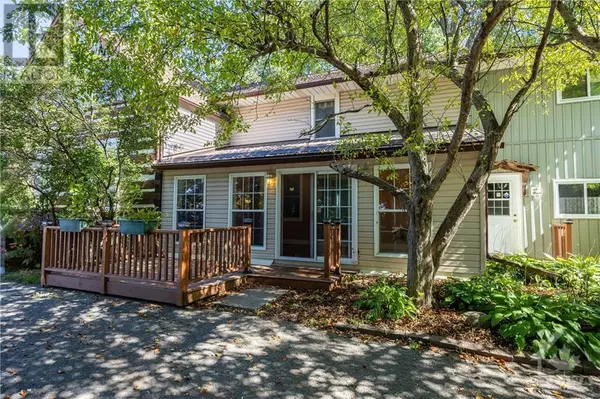6172 PERTH STREET Richmond, ON K0A2Z0
UPDATED:
Key Details
Property Type Single Family Home
Sub Type Freehold
Listing Status Active
Purchase Type For Sale
Subdivision Richmond Village
MLS® Listing ID 1409780
Bedrooms 7
Half Baths 2
Originating Board Ottawa Real Estate Board
Year Built 1840
Property Description
Location
Province ON
Rooms
Extra Room 1 Second level 12'0\" x 11'7\" Bedroom
Extra Room 2 Second level 12'3\" x 8'8\" Bedroom
Extra Room 3 Second level 14'4\" x 8'1\" Bedroom
Extra Room 4 Second level 12'2\" x 8'4\" 4pc Bathroom
Extra Room 5 Second level 20'10\" x 13'3\" Primary Bedroom
Extra Room 6 Second level 9'1\" x 10'8\" Bedroom
Interior
Heating Baseboard heaters
Cooling None
Flooring Wall-to-wall carpet, Hardwood
Fireplaces Number 1
Exterior
Garage No
Waterfront No
View Y/N No
Total Parking Spaces 8
Private Pool No
Building
Story 2
Sewer Municipal sewage system
Others
Ownership Freehold
GET MORE INFORMATION






