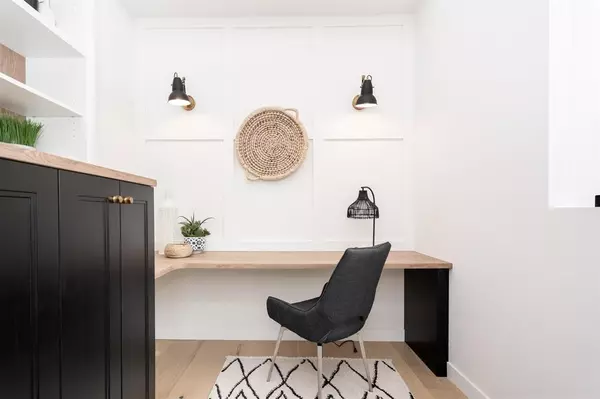323 Duchek Drive Grande Pointe, MB R5A0C6
UPDATED:
Key Details
Property Type Single Family Home
Sub Type Freehold
Listing Status Active
Purchase Type For Sale
Square Footage 2,088 sqft
Price per Sqft $477
Subdivision Grande Pointe
MLS® Listing ID 202425586
Style Bungalow
Bedrooms 3
Originating Board Winnipeg Regional Real Estate Board
Year Built 2022
Lot Size 2.130 Acres
Acres 92782.8
Property Description
Location
Province MB
Rooms
Extra Room 1 Main level 10 ft X 11 ft , 6 in Bedroom
Extra Room 2 Main level 10 ft X 10 ft , 2 in Bedroom
Extra Room 3 Main level 5 ft X 9 ft 4pc Bathroom
Extra Room 4 Main level 7 ft , 6 in X 7 ft , 9 in Office
Extra Room 5 Main level 9 ft X 20 ft , 3 in Kitchen
Extra Room 6 Main level 10 ft , 5 in X 11 ft , 3 in Dining room
Interior
Heating Heat Recovery Ventilation (HRV), High-Efficiency Furnace, Forced air
Cooling Central air conditioning
Flooring Wall-to-wall carpet, Tile, Wood
Fireplaces Type Direct vent, Tile Facing
Exterior
Garage Yes
Fence Not fenced
Waterfront No
View Y/N No
Total Parking Spaces 7
Private Pool No
Building
Story 1
Sewer Septic Tank and Field
Architectural Style Bungalow
Others
Ownership Freehold
GET MORE INFORMATION






