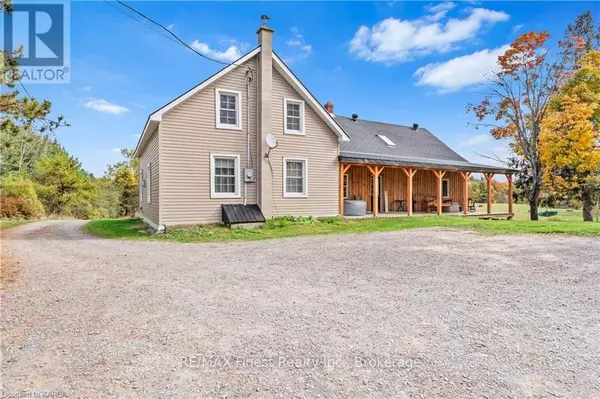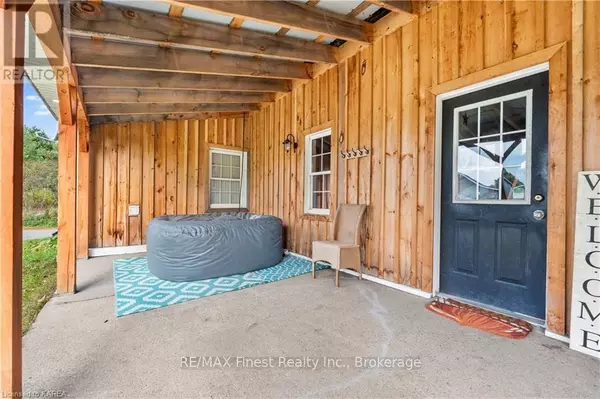See all 40 photos
$799,900
Est. payment /mo
4 BD
1 BA
Price Dropped by $30K
380 MULVILLE ROAD South Frontenac (frontenac South), ON K0G1X0
UPDATED:
Key Details
Property Type Single Family Home
Sub Type Freehold
Listing Status Active
Purchase Type For Sale
Subdivision Frontenac South
MLS® Listing ID X9413231
Bedrooms 4
Originating Board Kingston & Area Real Estate Association
Property Description
Welcome to 380 Mulville Road, only 10 minute drive to Westport amenities. This is a stunning\r\n176.5-Acre Property with Renovated Farmhouse, Heated Detached Garage, plus a Hunt Camp.\r\nAll in one complete package.\r\nDiscover this remarkable property that offers the perfect blend of rural charm and modern\r\nconvenience. The recently renovated farmhouse spans almost 2,500 sq. ft., featuring a bright and\r\nspacious layout with updated finishes, perfect for comfortable living. The roof has just been\r\npartially updated with metal for added comfort. A newly built 28’ x 36’ detached garage is fully\r\ninsulated and heated by the wood burning outdoor furnace, and cooled with window A/C. Plus\r\nover 850 sq.ft. Hunting Camp is a bonus and only a short distance from the main house.\r\nThis property is a haven for those seeking tranquility, space, and adventure. This is a must-see\r\nlisting to fully appreciate all that this property offers. Contact today for more information or to\r\nschedule a viewing! (id:24570)
Location
Province ON
Rooms
Extra Room 1 Second level 5.06 m X 3.45 m Bedroom
Extra Room 2 Second level 6.13 m X 4.06 m Den
Extra Room 3 Second level 3.85 m X 5.46 m Primary Bedroom
Extra Room 4 Second level 5.6 m X 3.98 m Loft
Extra Room 5 Main level 3.91 m X 4.19 m Kitchen
Extra Room 6 Main level 4.56 m X 6.05 m Living room
Interior
Heating Hot water radiator heat
Cooling Air exchanger
Exterior
Garage Yes
Waterfront No
View Y/N No
Total Parking Spaces 12
Private Pool No
Building
Story 1.5
Sewer Septic System
Others
Ownership Freehold
GET MORE INFORMATION






