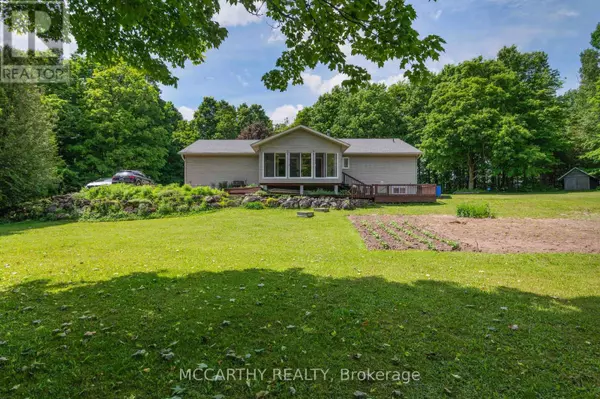346244 4TH CONCESSION B Grey Highlands, ON N0C1E0
UPDATED:
Key Details
Property Type Single Family Home
Sub Type Freehold
Listing Status Active
Purchase Type For Sale
Square Footage 1,499 sqft
Price per Sqft $750
Subdivision Rural Grey Highlands
MLS® Listing ID X10222599
Style Bungalow
Bedrooms 3
Originating Board Toronto Regional Real Estate Board
Property Description
Location
Province ON
Rooms
Extra Room 1 Basement 5.01 m X 5.24 m Recreational, Games room
Extra Room 2 Basement 5.08 m X 4.63 m Bedroom 3
Extra Room 3 Basement 7.18 m X 10.47 m Kitchen
Extra Room 4 Basement 7.18 m X 10.47 m Utility room
Extra Room 5 Main level 2.79 m X 5.15 m Kitchen
Extra Room 6 Main level 4.41 m X 5.14 m Dining room
Interior
Heating Forced air
Cooling Central air conditioning
Flooring Vinyl, Laminate, Concrete
Fireplaces Number 3
Exterior
Garage Yes
Community Features School Bus
Waterfront No
View Y/N No
Total Parking Spaces 10
Private Pool No
Building
Lot Description Landscaped
Story 1
Sewer Sanitary sewer
Architectural Style Bungalow
Others
Ownership Freehold
GET MORE INFORMATION






