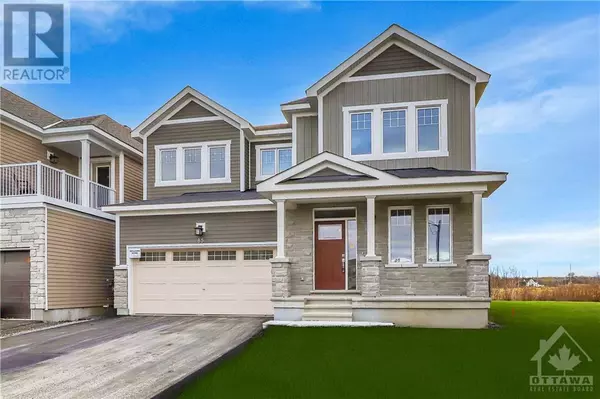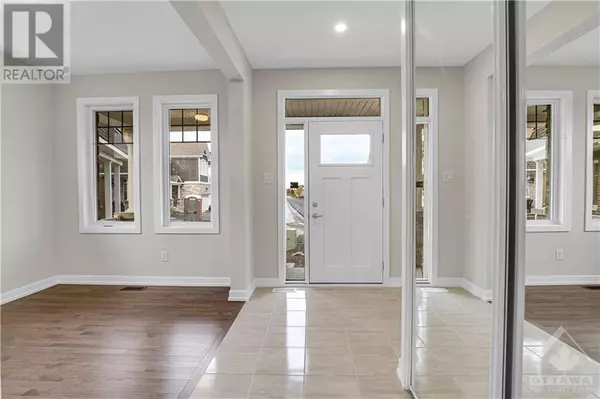85 HACKAMORE CRESCENT Richmond, ON K0A2Z0
UPDATED:
Key Details
Property Type Single Family Home
Sub Type Freehold
Listing Status Active
Purchase Type For Rent
Subdivision Fox Run Community
MLS® Listing ID 1419053
Bedrooms 4
Half Baths 1
Originating Board Ottawa Real Estate Board
Year Built 2024
Property Description
Location
Province ON
Rooms
Extra Room 1 Second level 14'0\" x 16'4\" Primary Bedroom
Extra Room 2 Second level Measurements not available 3pc Ensuite bath
Extra Room 3 Second level 11'9\" x 13'9\" Bedroom
Extra Room 4 Second level 15'7\" x 12'5\" Bedroom
Extra Room 5 Second level Measurements not available 3pc Bathroom
Extra Room 6 Second level Measurements not available Laundry room
Interior
Heating Forced air
Cooling Central air conditioning, Air exchanger
Flooring Carpeted, Hardwood, Ceramic
Exterior
Garage Yes
Community Features Family Oriented
Waterfront No
View Y/N No
Total Parking Spaces 2
Private Pool No
Building
Story 2
Sewer Municipal sewage system
Others
Ownership Freehold
Acceptable Financing Monthly
Listing Terms Monthly
GET MORE INFORMATION






