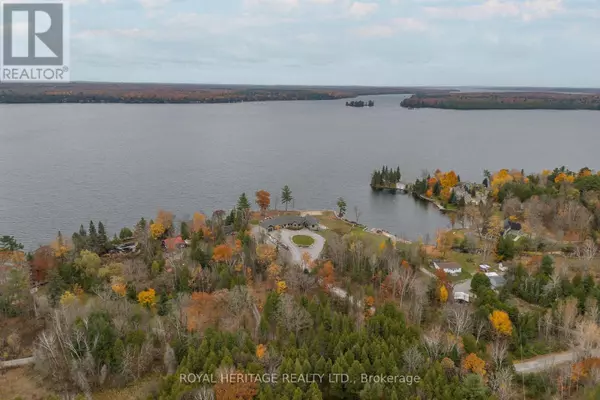6 FIRE 103I ROUTE Galway-cavendish And Harvey, ON K0M1A0
UPDATED:
Key Details
Property Type Single Family Home
Sub Type Freehold
Listing Status Active
Purchase Type For Sale
Square Footage 2,999 sqft
Price per Sqft $1,100
Subdivision Rural Galway-Cavendish And Harvey
MLS® Listing ID X10409420
Style Raised bungalow
Bedrooms 3
Half Baths 2
Originating Board Central Lakes Association of REALTORS®
Property Description
Location
Province ON
Lake Name Pigeon
Rooms
Extra Room 1 Lower level 5.4 m X 5.37 m Office
Extra Room 2 Main level 4.6 m X 3.55 m Foyer
Extra Room 3 Main level 2.35 m X 1.18 m Bathroom
Extra Room 4 Main level 7.41 m X 6.45 m Great room
Extra Room 5 Main level 8.14 m X 3.53 m Kitchen
Extra Room 6 Main level 8.29 m X 3.61 m Dining room
Interior
Heating Forced air
Cooling Central air conditioning
Fireplaces Number 1
Exterior
Garage Yes
Waterfront Yes
View Y/N Yes
View View, Lake view, Direct Water View, Unobstructed Water View
Total Parking Spaces 26
Private Pool Yes
Building
Story 1
Sewer Septic System
Water Pigeon
Architectural Style Raised bungalow
Others
Ownership Freehold
GET MORE INFORMATION






