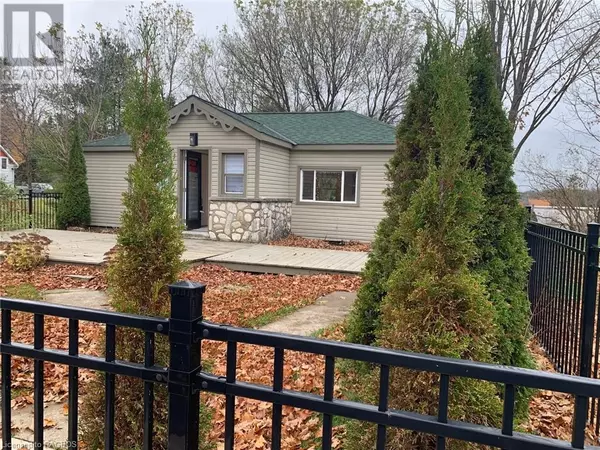2 JOHN Street Lions Head, ON N0H1W0
UPDATED:
Key Details
Property Type Single Family Home
Sub Type Freehold
Listing Status Active
Purchase Type For Sale
Square Footage 740 sqft
Price per Sqft $614
Subdivision Northern Bruce Peninsula
MLS® Listing ID 40674894
Style Bungalow
Bedrooms 1
Originating Board OnePoint - Grey Bruce Owen Sound
Property Description
Location
Province ON
Rooms
Extra Room 1 Main level Measurements not available 4pc Bathroom
Extra Room 2 Main level 11'6'' x 8'6'' Bedroom
Extra Room 3 Main level 17'0'' x 12'0'' Living room/Dining room
Extra Room 4 Main level 13'6'' x 7'0'' Kitchen
Extra Room 5 Main level 7'0'' x 6'6'' Foyer
Interior
Heating Baseboard heaters
Cooling None
Exterior
Garage No
Community Features Community Centre, School Bus
View Y/N No
Total Parking Spaces 2
Private Pool No
Building
Lot Description Landscaped
Story 1
Sewer Septic System
Architectural Style Bungalow
Others
Ownership Freehold
GET MORE INFORMATION






