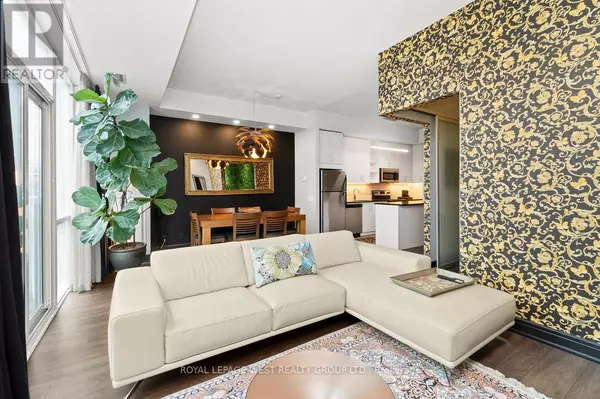See all 39 photos
$779,000
Est. payment /mo
2 BD
1 BA
699 SqFt
Active
112 George ST #S426 Toronto (moss Park), ON M5A2M5
UPDATED:
Key Details
Property Type Condo
Sub Type Condominium/Strata
Listing Status Active
Purchase Type For Sale
Square Footage 699 sqft
Price per Sqft $1,114
Subdivision Moss Park
MLS® Listing ID C10413506
Bedrooms 2
Condo Fees $646/mo
Originating Board Toronto Regional Real Estate Board
Property Description
Live in one of the St Lawrence Markets Most Coveted Residences with unobstructed breathtaking City Views. Boasting an oversized bedroom with a true den that could be used as a second bedroom, this home is adored with flawless finishes. Through its sophisticated style, this trendy space features an oversized entertainment area featuring a Versace Clad accent wall, a cozy fireplace, California closets, Philip Sui light fixtures, and so much more. Truly one of kind condo with attention to every detail. This bright and sunny residence is complimented with both parking and locker. Set in the heart of the city, enjoy the epitome of city living and lifestyle colliding. A true gem waiting for you to discover! **** EXTRAS **** Steps to St. Lawrence Market, Shops, Restaurants, George Brown College, The Eaton Centre, Parks and Highways. Resort like amenities that include a large gym, yoga studio, roof top terrace, party room, guests suits, and so much more! (id:24570)
Location
Province ON
Rooms
Extra Room 1 Flat 6.05 m X 4.2 m Living room
Extra Room 2 Flat 6.05 m X 4.2 m Dining room
Extra Room 3 Flat 3.9 m X 3.1 m Kitchen
Extra Room 4 Flat 3.25 m X 2.8 m Primary Bedroom
Extra Room 5 Flat 2.69 m X 2.2 m Den
Interior
Heating Forced air
Cooling Central air conditioning
Flooring Hardwood
Exterior
Garage Yes
Community Features Pet Restrictions
Waterfront No
View Y/N No
Total Parking Spaces 1
Private Pool No
Others
Ownership Condominium/Strata
GET MORE INFORMATION






