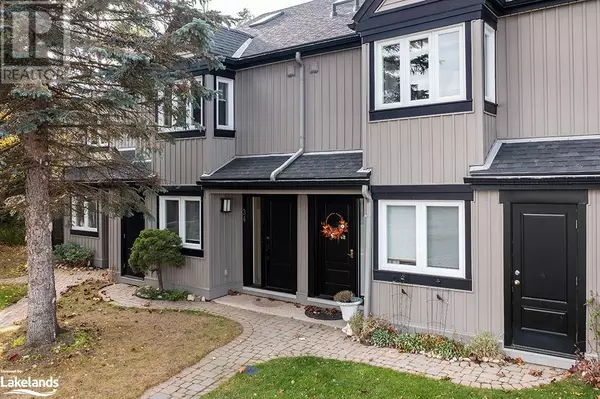5 HARBOUR STREET EAST Unit# 34 Collingwood, ON L9Y5C1
UPDATED:
Key Details
Property Type Condo
Sub Type Condominium
Listing Status Active
Purchase Type For Sale
Square Footage 1,378 sqft
Price per Sqft $391
Subdivision Cw01-Collingwood
MLS® Listing ID 40672920
Style 2 Level
Bedrooms 3
Condo Fees $465/mo
Originating Board OnePoint - The Lakelands
Property Description
Location
Province ON
Rooms
Extra Room 1 Second level Measurements not available 3pc Bathroom
Extra Room 2 Second level 10'6'' x 9'1'' Bedroom
Extra Room 3 Second level 10'6'' x 9'6'' Kitchen
Extra Room 4 Second level 17' x 17' Living room/Dining room
Extra Room 5 Main level 9' x 3'6'' Laundry room
Extra Room 6 Main level Measurements not available 4pc Bathroom
Interior
Heating Forced air,
Cooling None
Exterior
Garage No
Community Features Quiet Area
Waterfront No
View Y/N No
Total Parking Spaces 1
Private Pool No
Building
Lot Description Landscaped
Story 2
Sewer Municipal sewage system
Architectural Style 2 Level
Others
Ownership Condominium
GET MORE INFORMATION






