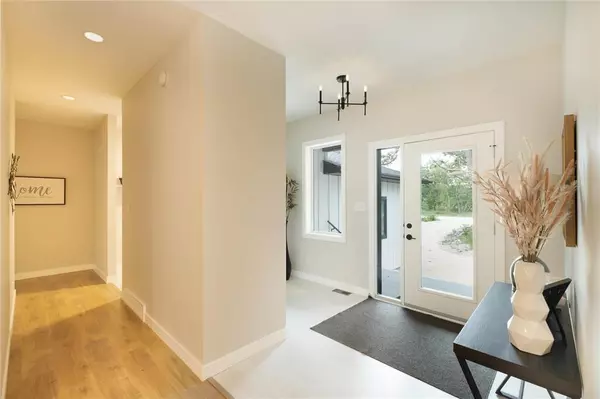58 Brookfield Drive St Francois Xavier, MB R4L0A6
UPDATED:
Key Details
Property Type Single Family Home
Sub Type Freehold
Listing Status Active
Purchase Type For Sale
Square Footage 1,645 sqft
Price per Sqft $486
Subdivision St Francois Xavier
MLS® Listing ID 202426562
Style Bungalow
Bedrooms 3
Originating Board Winnipeg Regional Real Estate Board
Lot Size 0.670 Acres
Acres 29185.2
Property Description
Location
Province MB
Rooms
Extra Room 1 Main level 10 ft X 14 ft Kitchen
Extra Room 2 Main level 12 ft X 12 ft Dining room
Extra Room 3 Main level 13 ft , 9 in X 15 ft Living room
Extra Room 4 Main level 7 ft , 5 in X 7 ft , 6 in Mud room
Extra Room 5 Main level 10 ft X 12 ft Bedroom
Extra Room 6 Main level 10 ft X 12 ft Bedroom
Interior
Heating Heat Recovery Ventilation (HRV), High-Efficiency Furnace, Forced air
Cooling Central air conditioning
Flooring Wall-to-wall carpet, Laminate, Vinyl
Fireplaces Type Glass Door
Exterior
Garage Yes
Fence Not fenced
Waterfront No
View Y/N No
Total Parking Spaces 6
Private Pool No
Building
Story 1
Sewer Municipal sewage system
Architectural Style Bungalow
Others
Ownership Freehold
GET MORE INFORMATION






