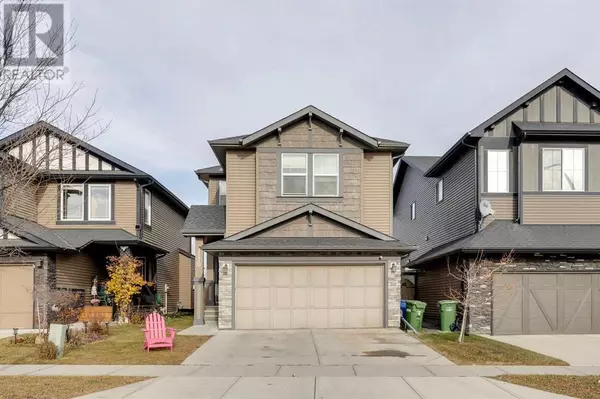1170 Kings Heights Way SE Airdrie, AB T4A0S4
UPDATED:
Key Details
Property Type Single Family Home
Sub Type Freehold
Listing Status Active
Purchase Type For Sale
Square Footage 1,864 sqft
Price per Sqft $336
Subdivision King'S Heights
MLS® Listing ID A2179011
Bedrooms 3
Half Baths 1
Originating Board Calgary Real Estate Board
Year Built 2014
Lot Size 3,347 Sqft
Acres 3347.5762
Property Description
Location
Province AB
Rooms
Extra Room 1 Main level 15.50 Ft x 8.67 Ft Kitchen
Extra Room 2 Main level 10.50 Ft x 10.00 Ft Dining room
Extra Room 3 Main level 10.00 Ft x 9.67 Ft Foyer
Extra Room 4 Main level 6.00 Ft x 4.00 Ft Other
Extra Room 5 Main level .00 Ft x .00 Ft 2pc Bathroom
Extra Room 6 Main level 16.00 Ft x 12.25 Ft Living room
Interior
Heating Forced air
Cooling None
Flooring Carpeted, Ceramic Tile, Laminate
Fireplaces Number 1
Exterior
Garage Yes
Garage Spaces 2.0
Garage Description 2
Fence Fence
Waterfront No
View Y/N No
Total Parking Spaces 4
Private Pool No
Building
Story 2
Others
Ownership Freehold
GET MORE INFORMATION






