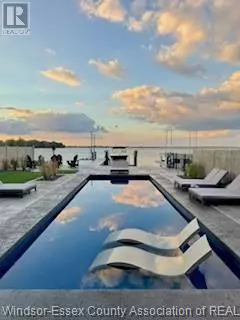10650 RIVERSIDE DRIVE East Windsor, ON N8P1A4
UPDATED:
Key Details
Property Type Single Family Home
Sub Type Freehold
Listing Status Active
Purchase Type For Sale
MLS® Listing ID 24027734
Bedrooms 4
Half Baths 1
Originating Board Windsor-Essex County Association of REALTORS®
Year Built 2024
Property Description
Location
Province ON
Rooms
Extra Room 1 Second level Measurements not available 3pc Bathroom
Extra Room 2 Second level Measurements not available 3pc Bathroom
Extra Room 3 Second level Measurements not available 5pc Ensuite bath
Extra Room 4 Second level Measurements not available Balcony
Extra Room 5 Second level Measurements not available Balcony
Extra Room 6 Second level Measurements not available Laundry room
Interior
Heating Floor heat, Furnace, Radiant heat,
Cooling Central air conditioning
Flooring Other
Fireplaces Type Insert
Exterior
Garage Yes
Fence Fence
Pool Pool equipment
View Y/N No
Private Pool Yes
Building
Lot Description Landscaped
Story 2
Others
Ownership Freehold
GET MORE INFORMATION






